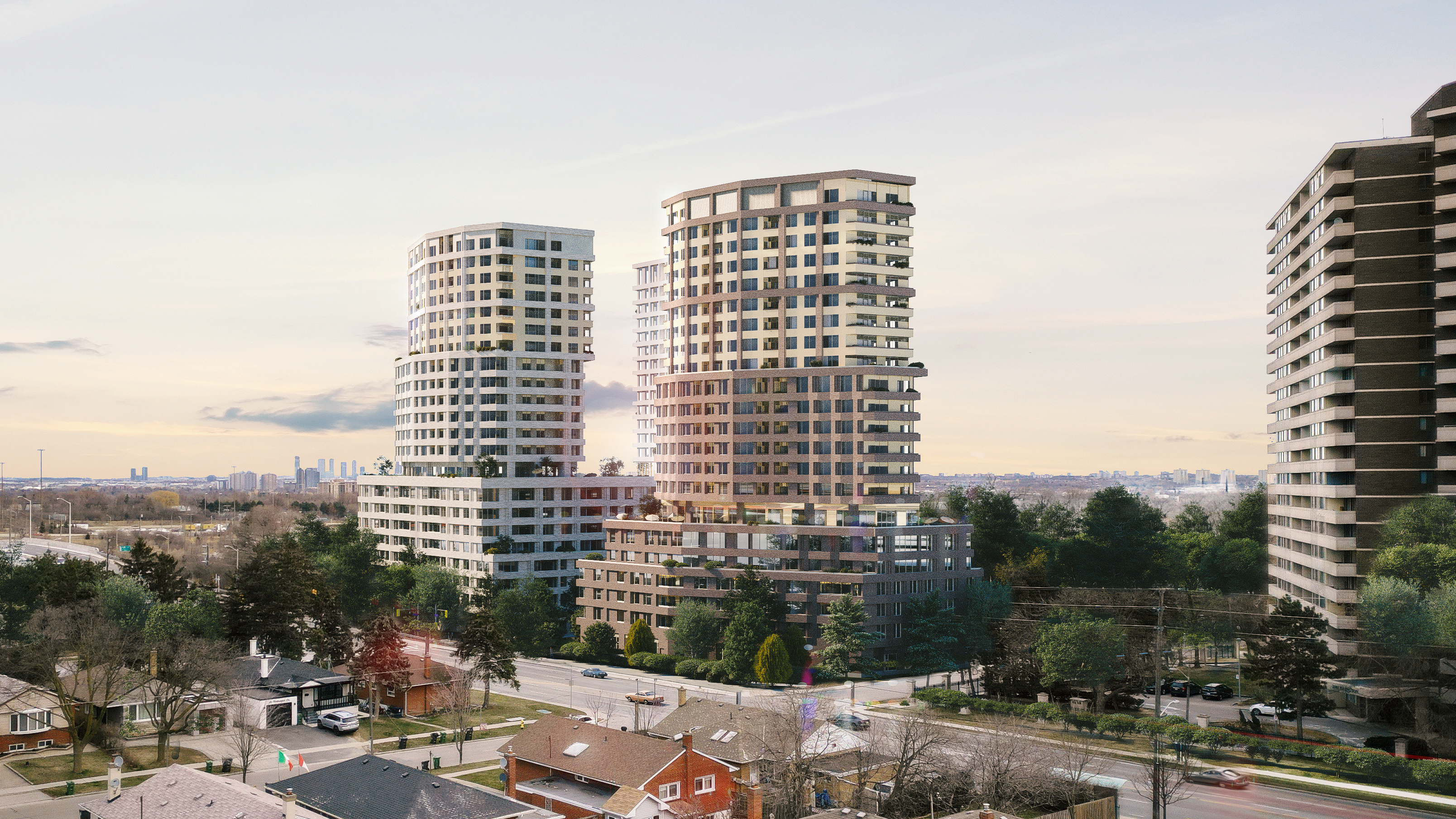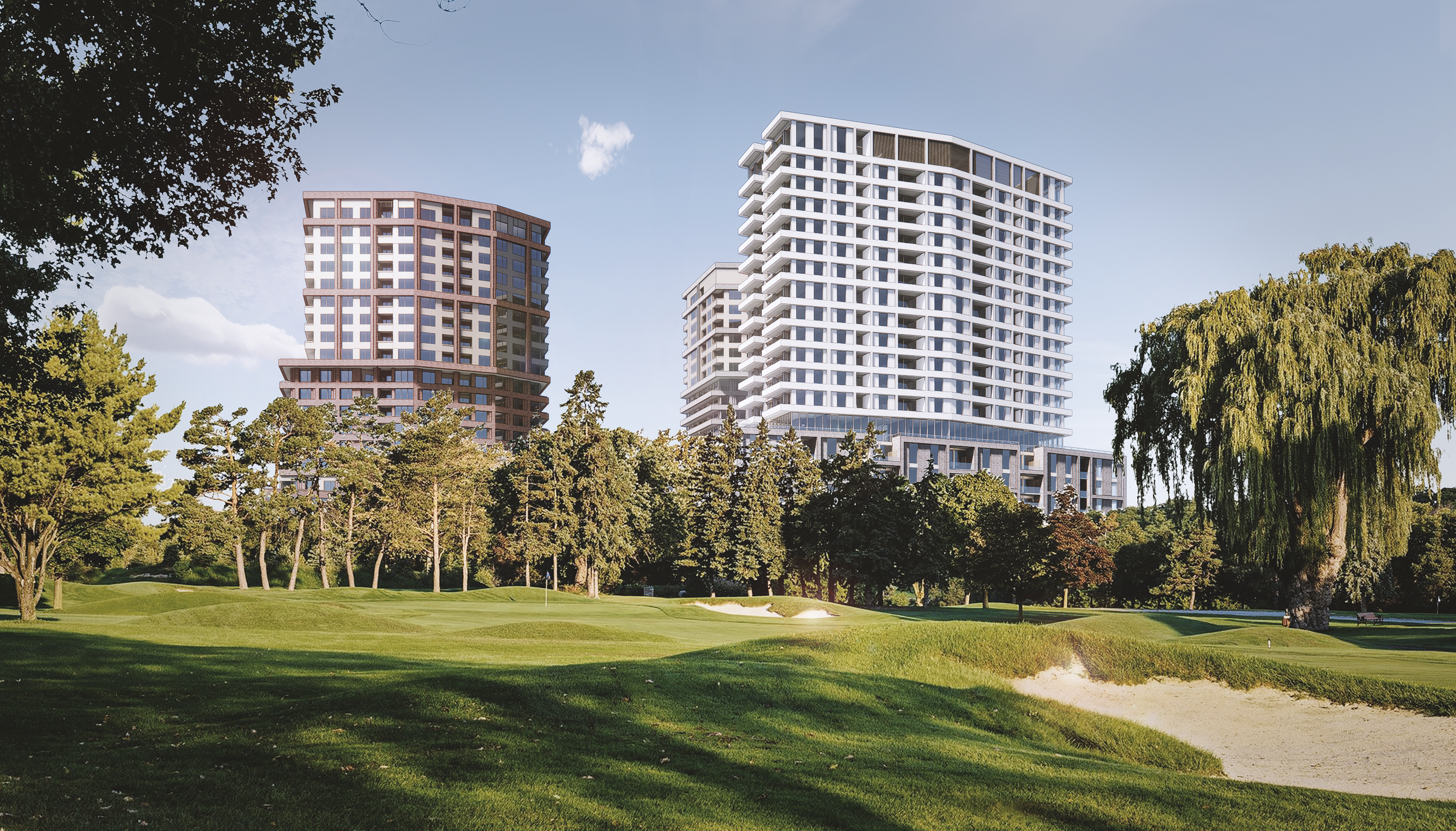

Integrated community living in North Etobicoke.
Our project delivers three efficient towers with a large public park that provides future residents with family friendly living. This unique infill redevelopment creates new housing with ease of access to schools, recreational facilities, and employment areas.

BV Realty Partners
~800 m from the existing Etobicoke North GO Station
OPA and ZBA application approved
A thoughtfully created project that fosters community-oriented living
Coming Soon

